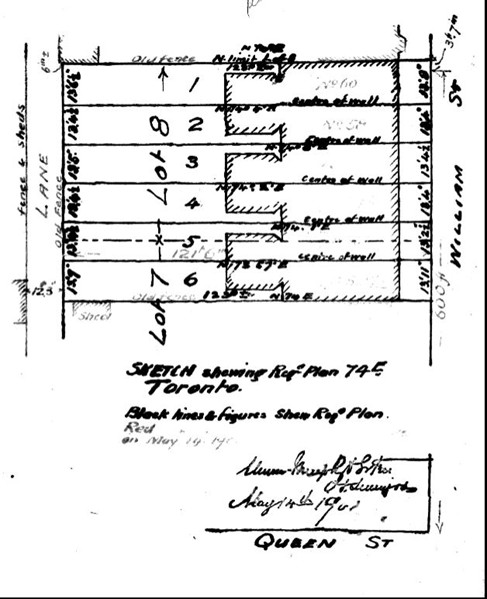A Slice of History: Toronto’s Half House and the Power of the Paper Trail

Every so often, Toronto surprises you with a piece of history that refuses to blend into the background. Tucked along St. Patrick Street stands one such wonder, a Victorian home sliced cleanly in half, or so it would appear.
This is 54½ St. Patrick Street, better known as the Half House. Behind that unusual shape is a story about stubbornness, city-building, and the strength of preserved survey plans.
From a Row of Victorian Homes to One Lonely Survivor
Built between 1890 and 1893, the homes on this block of St. Patrick Street were typical Victorian row houses, narrow lots, shared walls, and the familiar architectural pattern you still see in pockets of downtown Toronto.
If you look at survey plans from that period (the same kinds of historic records we love to bring to you at Protect Your Boundaries), you can visualize exactly what this row once looked like: full façades, shared structural walls, consistent rooflines, and tightly drawn lot lines common in late-19th-century development.
|
A Look Back Through the 1902 Survey
What makes this sketch so valuable is how plainly it captures the neighbourhood before redevelopment pressures reshaped it: consistent lot widths, aligned building fronts, and structural walls that were never intended to stand alone. More than a century later, this humble ink drawing helps explain the Half House’s distinctive appearance and underscores exactly why preserving historical survey plans matters; they document the original intent long after the built form has changed. |
 Image courtesy of Krcmar Surveyors Ltd. Image courtesy of Krcmar Surveyors Ltd. |
Preservation by Stubbornness… and by Paper
As Toronto pushed upward and outward through the 20th century, entire blocks of small Victorian homes were gradually purchased by developers looking to assemble land for larger projects. Most of the houses on this stretch of St. Patrick Street were sold and demolished.
But the owners of Lot 4 didn’t sell.
Their refusal created an unusual, but entirely legal, situation: as neighbouring houses came down, their home was left standing alone. What had once been a shared wall became an exposed end wall. Half a roofline. Half a profile. And a whole lot of history.
Unlike most of the places and buildings discussed in our blog, this was not intentional preservation; it was preservation by circumstance.
Survey Plans: The Silent Witnesses
Here’s where things get especially interesting from a land and development perspective.
When the Half House remained standing as its neighbours vanished, the guiding documents would have been historic survey plans.
These records established:
- where the property boundaries lie
- who owned what
- how the original row was constructed
- how the lots were divided
- What rights existed on the land
Survey plans aren’t just useful for modern buyers and builders; they’re the backbone of urban memory. When buildings disappear, subdivisions merge, or neighbourhoods redevelop, the survey remains as evidence of what came before.
Accidental Heritage
The Half House wasn’t preserved for its ornate architecture or as part of an official heritage strategy.
It survived because someone said “no,” and because the lot on which it stands is legally and cleanly defined.
Why This Story Still Matters
The Half House at 54½ St. Patrick Street reminds us that urban change isn’t always neat or predictable. Cities grow in waves, leaving behind unexpected landmarks that tell deeper stories about how we build and rebuild. Historic survey plans play a vital role in preserving those stories; they record the boundaries, intentions, and evolution of neighbourhoods long after the buildings themselves are gone. In that sense, preserving old surveys isn’t just about keeping records; it’s about keeping history alive.
References
1. BlogTO. “Where Did the Rest of This House on St. Patrick Street Go?” BlogTO, 14 Apr. 2013, www.blogto.com/city/2013/04/where_did_the_rest_of_this_house_on_st_patrick_street_g
2. Canadian Real Estate, Housing & Home. “The Half House in Toronto, Ontario.” Canadian Real Estate, Housing & Home Magazine, www.canadianrealestatehousingandhome.ca/architecture/article/the_half_house_in_toronto_ontario/
3. Ripley’s Believe It or Not! “The Half House.” Ripley’s, www.ripleys.com/stories/half-house
4. It’s On Village. “Half House.” It’s On Village, www.itsonvillage.com/half-house.












